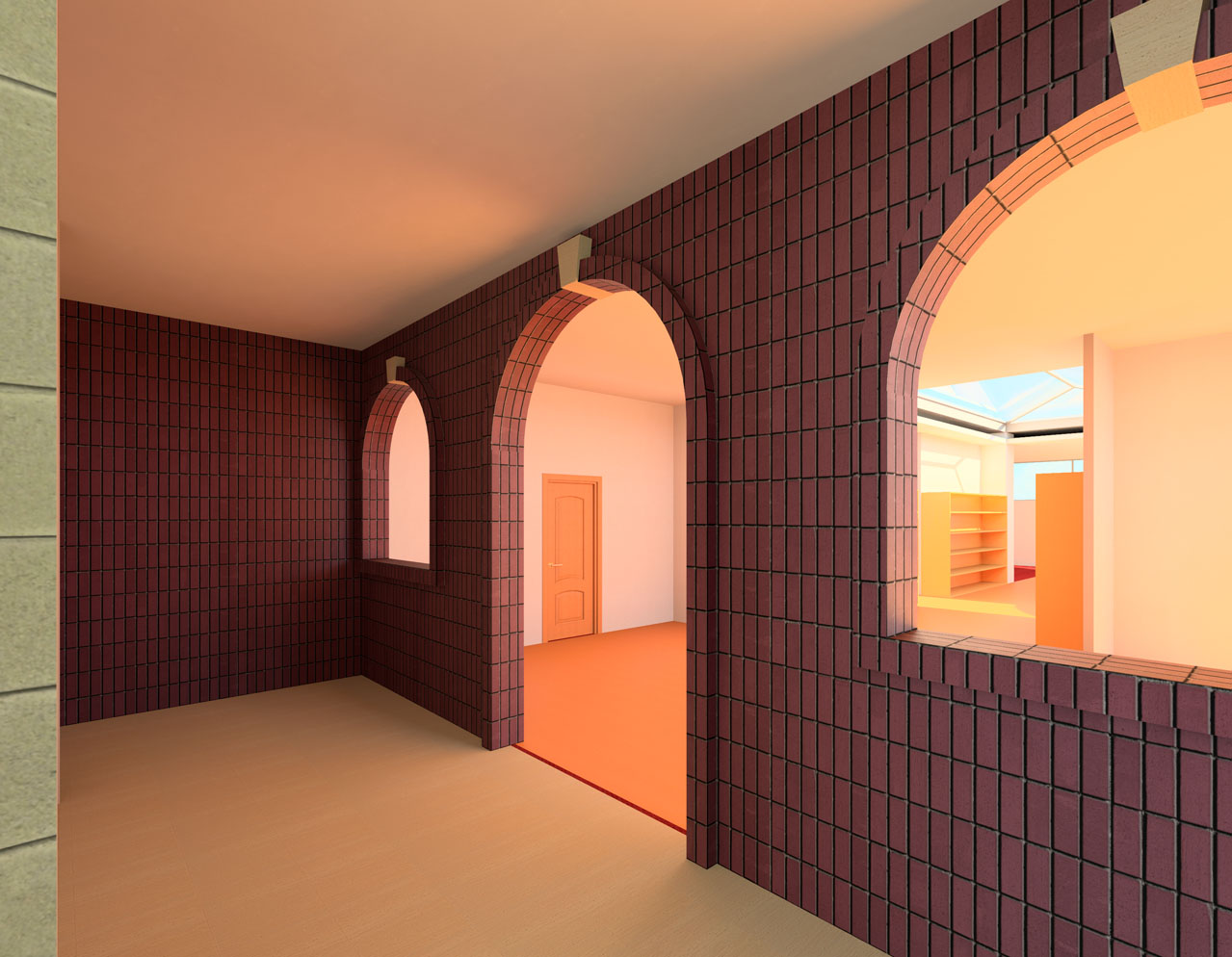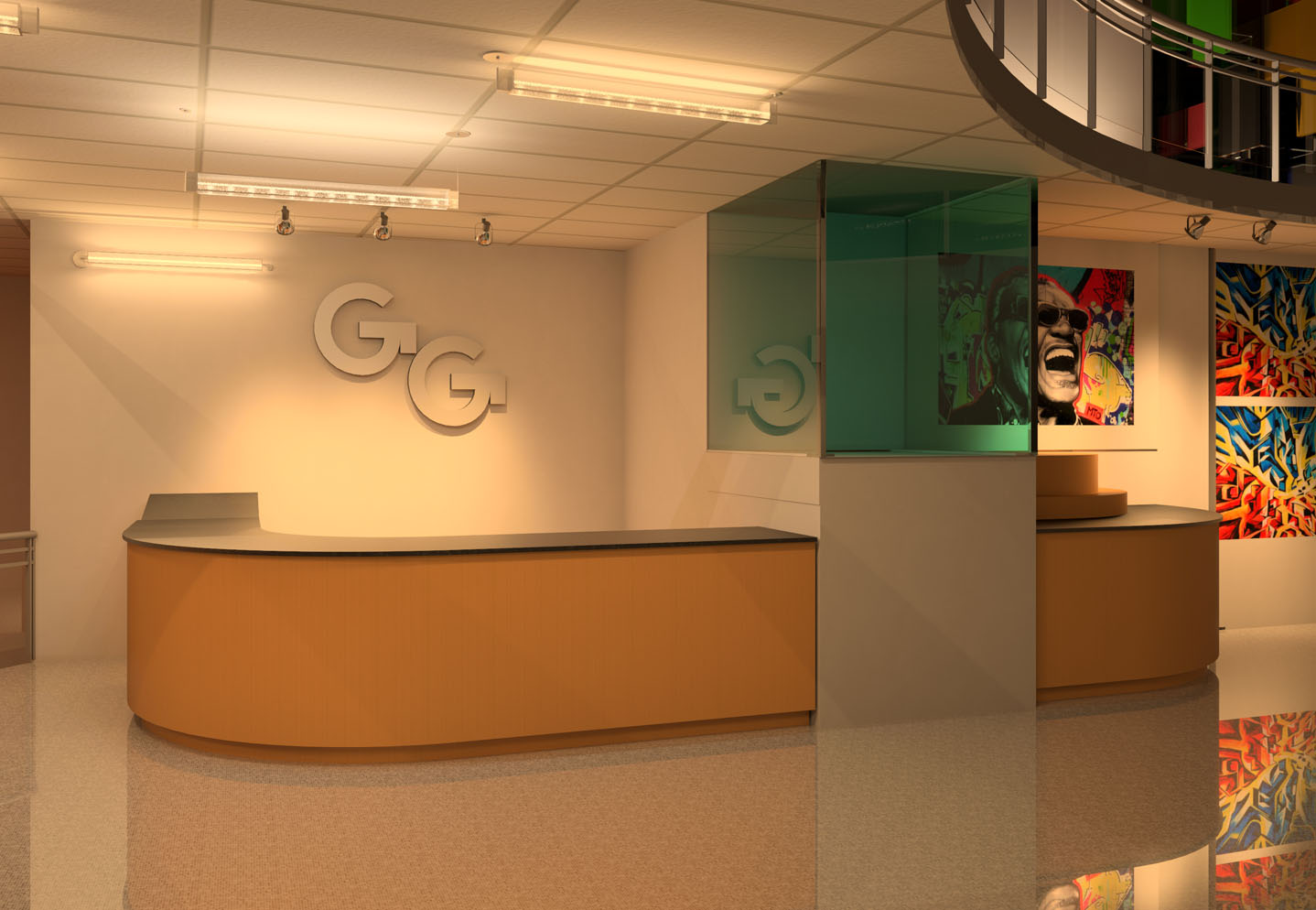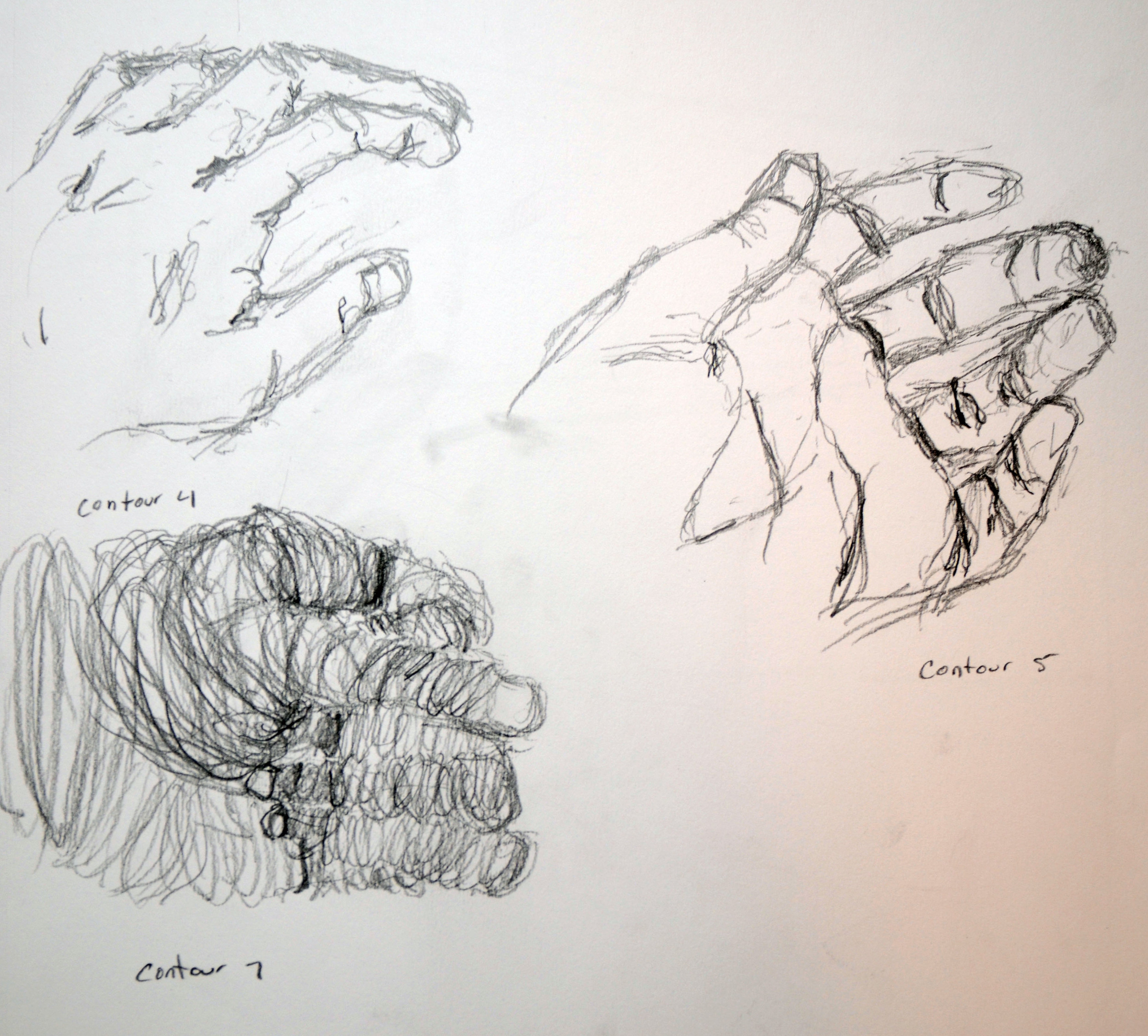“A designer knows he has achieved perfection not when there is nothing left to add, but when there is nothing left to take away.”
Antoine de Saint Exupery








Architecture Studio
Graves Building. Designed for world renowned architect Michael Graves, the Graves Building has an art gallery on the ground floor, architecture studio and office space on second and third floors and three family style apartments on the fourth floor. The top floor is Micheal Graves' penthouse apartment designed for maximum accessibility as he is now handicapped.
Spring 2013. Revit Architecture.
Architecture Studio and Urban Planning Study - East Kowloon, Hong Kong
Temple of the Arts. Based around the traditional layout of a Chinese temple, the Temple of the Arts is a after school tutoring center where kids of all ages gather and create artwork to further their creative talents. Housed in the Kowloon district of Hong Kong, the campus of art buildings is broken up into separate "houses" pertaining to the art medium that is practiced there.
The industrial district that the site was located in posed many difficult factors to consider when creating a design. Some of these included connectivity to the rest of the city by means of elevated footbridges, car traffic, highway overpass adjacent to the site, and finally a river going through the site. Summer 2013.
Custom Luminaire
The Unity Fixture. Asked to design a light fixture for an up and coming fictional marketing firm, Fast Frog Inc. This design follows the design process from concept to construction of a rendered AutoCAD model and a physical model.
Concept: There are many differing ideas for how to solve a problem but in order to do so, the firm must agree and all come to a similar solution.
Location: The Unity Fixture was placed in the center of two adjacent open office spaces physically and and psychologically reinforcing the firm's goals of achieving a common solution.Fall 2013.
John Flynn Case Study
Tension vs Relaxation. The work of designer John Flynn was examined and applied to an office conference room. The same space can have contrasting tones using two different lighting design approaches. Tension (first photograph) was achieved by incorporating uniform lighting with an emphasis on the walls. Relaxation was created using indirect lighting with a non uniform approach.
These are two images of an illuminated physical model that was constructed for the study. Fall 2013.





Sketches
Here are examples of some of my sketches.























